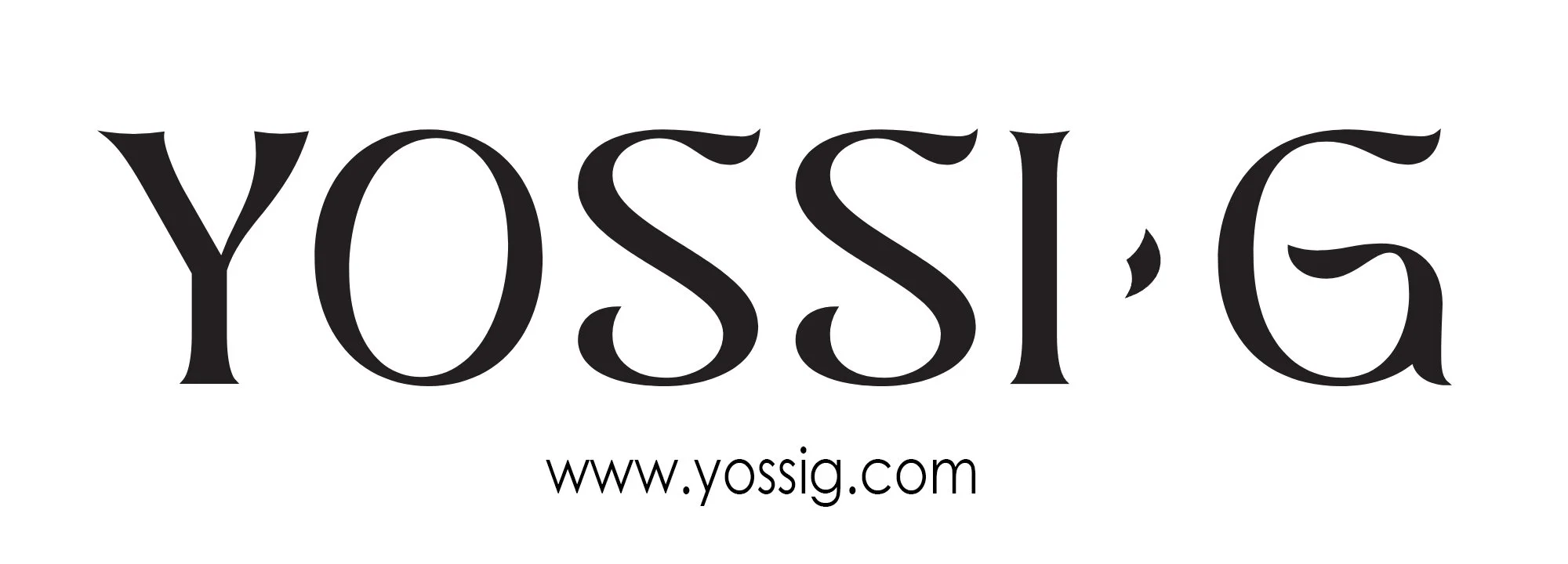www.yossig.com
US company specializing in exterior and interior design.
Years of cooperation: January 2019 - December 2021.
The 2502 Newkirk Avenue project is a multi-family building located in Brooklyn, New York, USA. The scope of work accomplished during the work on the project:
Completed BIM model made in Revit according to the company Revit Standard
Implemented exterior & interior design and details
Window & Door Legends, Window & Door Quantities
Lighting, electrical, plumbing, mechanical, appliances quantities
Exterior & Interior material take-offs with footage


CELLAR FLOOR

GROUND FLOOR

SECOND FLOOR

THIRD FLOOR

FORTH FLOOR

PENTHOUSE FLOOR

KITCHEN DESIGN CONCEPT

KITCHEN TYPE 1

KITCHEN TYPE 2

KITCHEN TYPE 3

KITCHEN TYPE 4

KITCHEN TYPE 5

KITCHEN TYPE 6
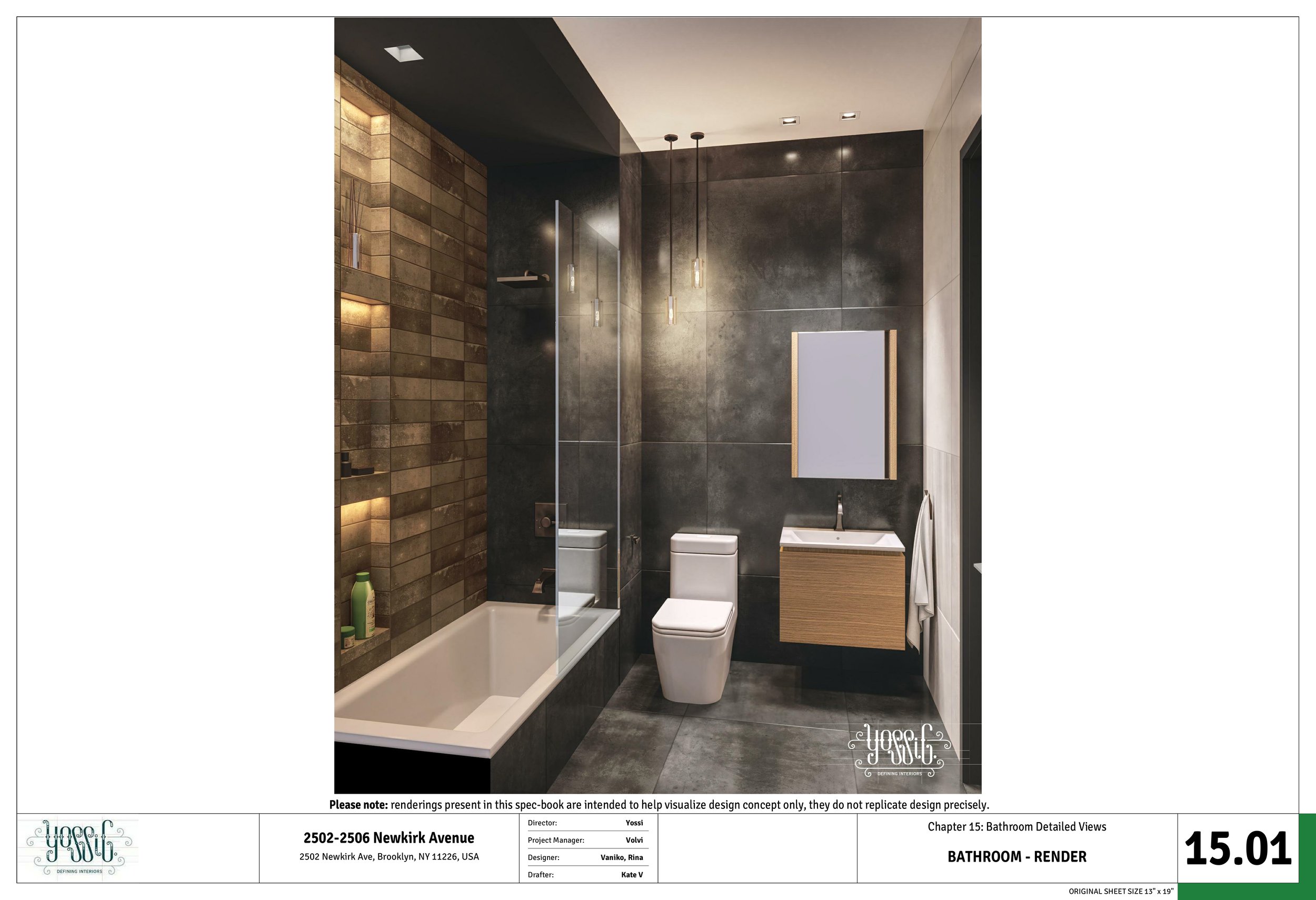
BATHROOM DESIGN CONCEPT
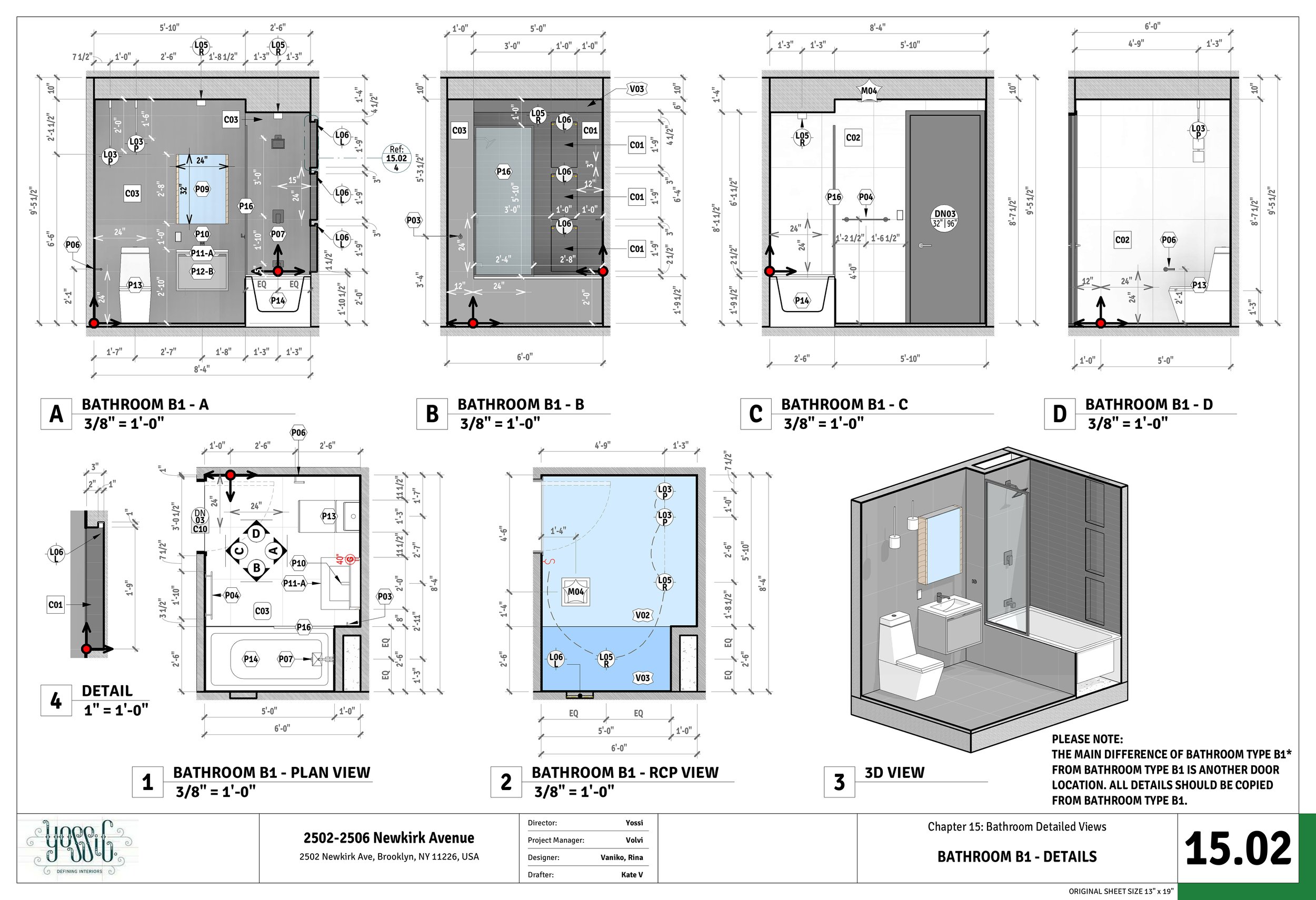
BATHROOM TYPE 1

BATHROOM TYPE 2
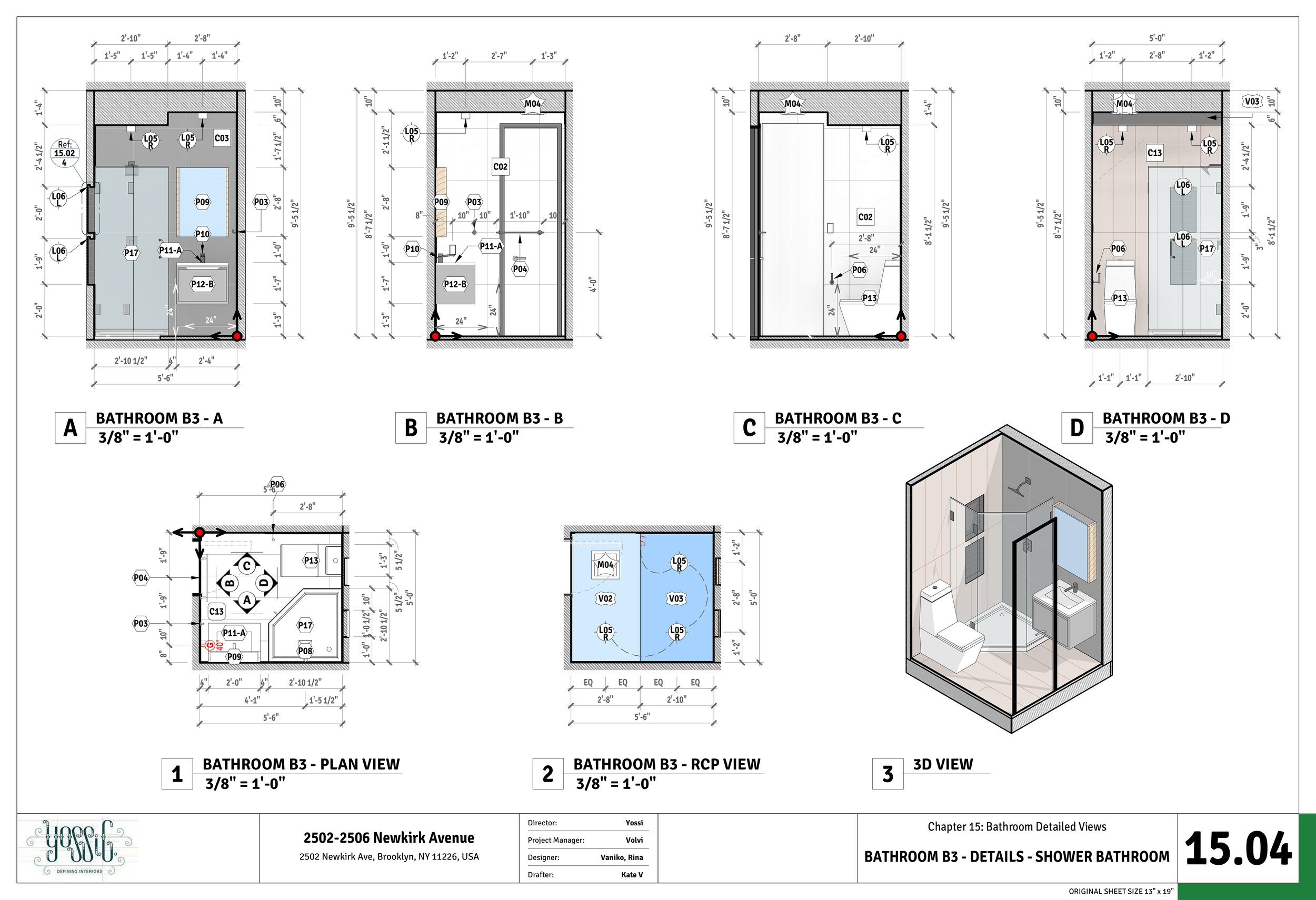
BATHROOM TYPE 3

BATHROOM TYPE 4
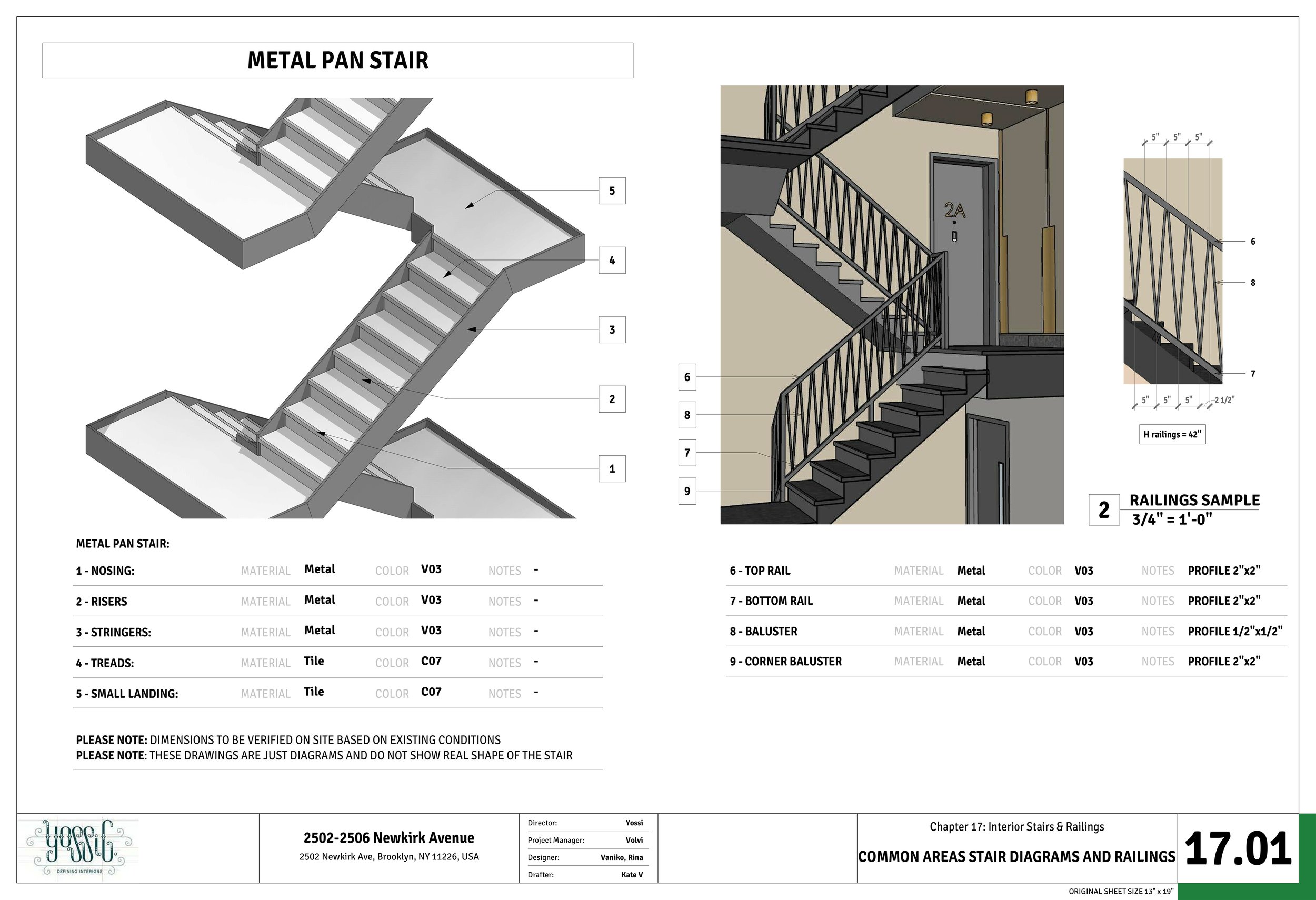
STAIRS - COMMON AREA

STAIRS - APARTMENT

INTERIOR DOORS MATERIAL TAKE OFF

INTERIOR DOORS MATERIAL TAKE OFF

FIXTURES MATERIAL TAKE OFF

FIXTURES MATERIAL TAKE OFF
